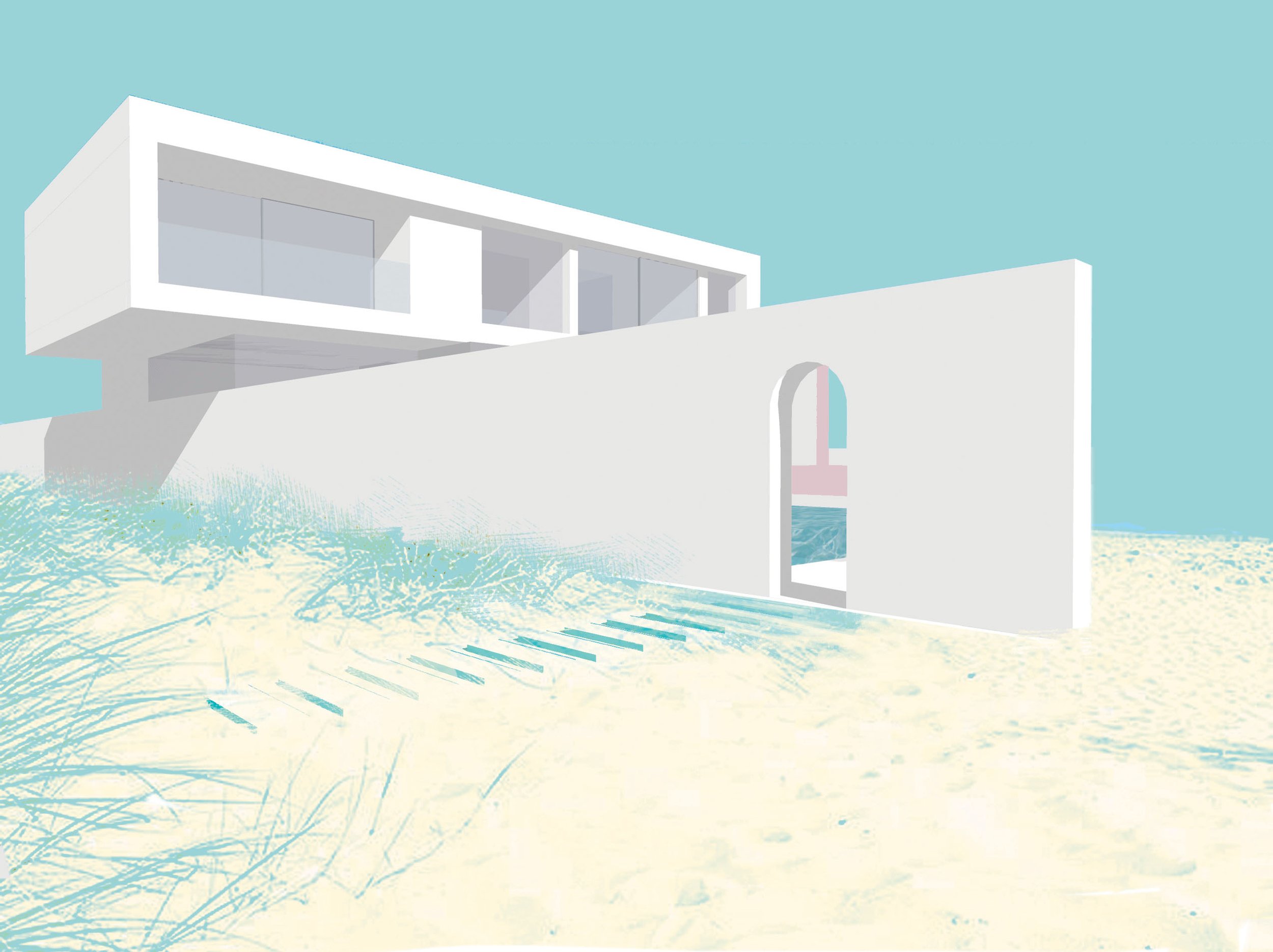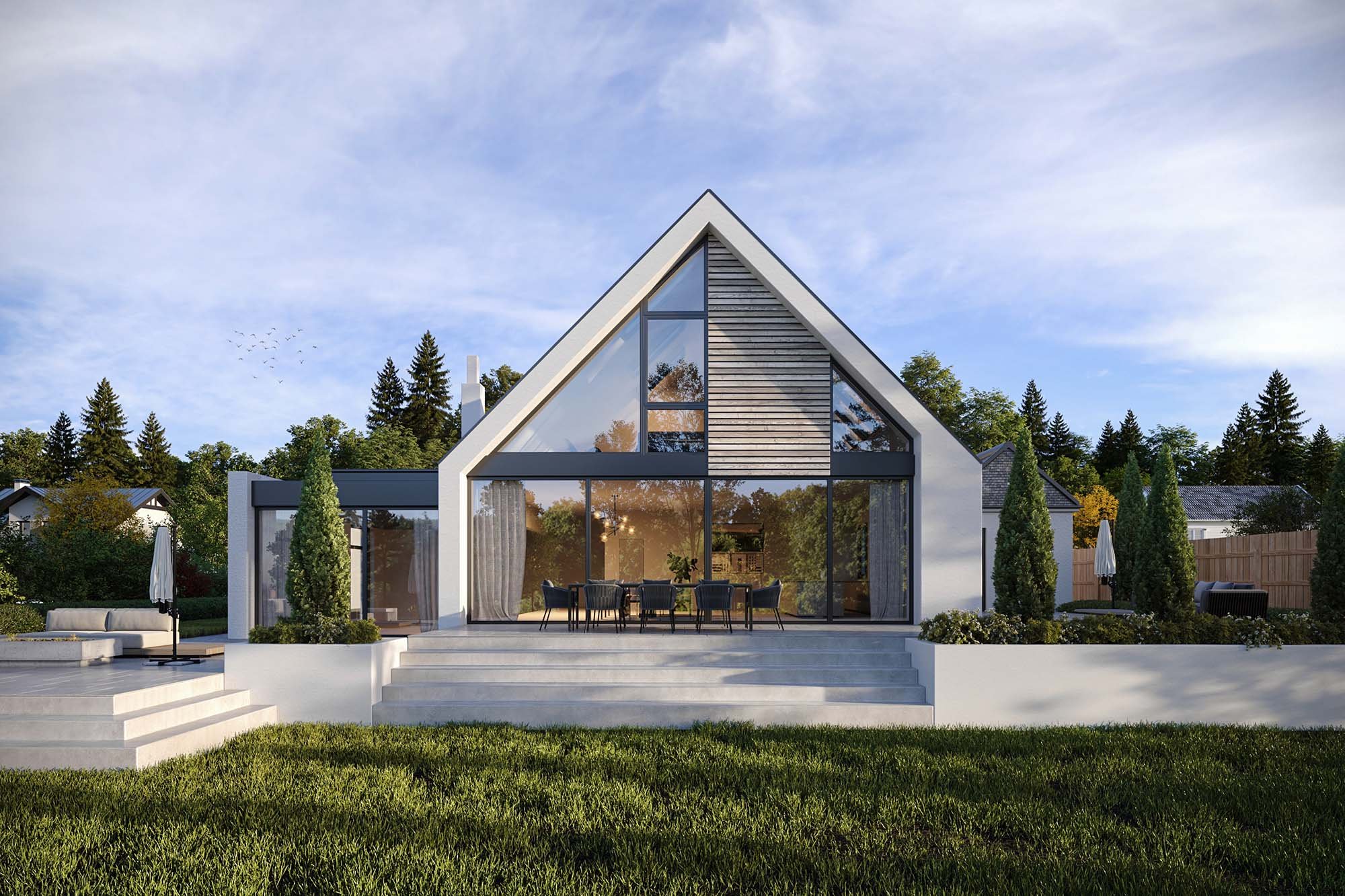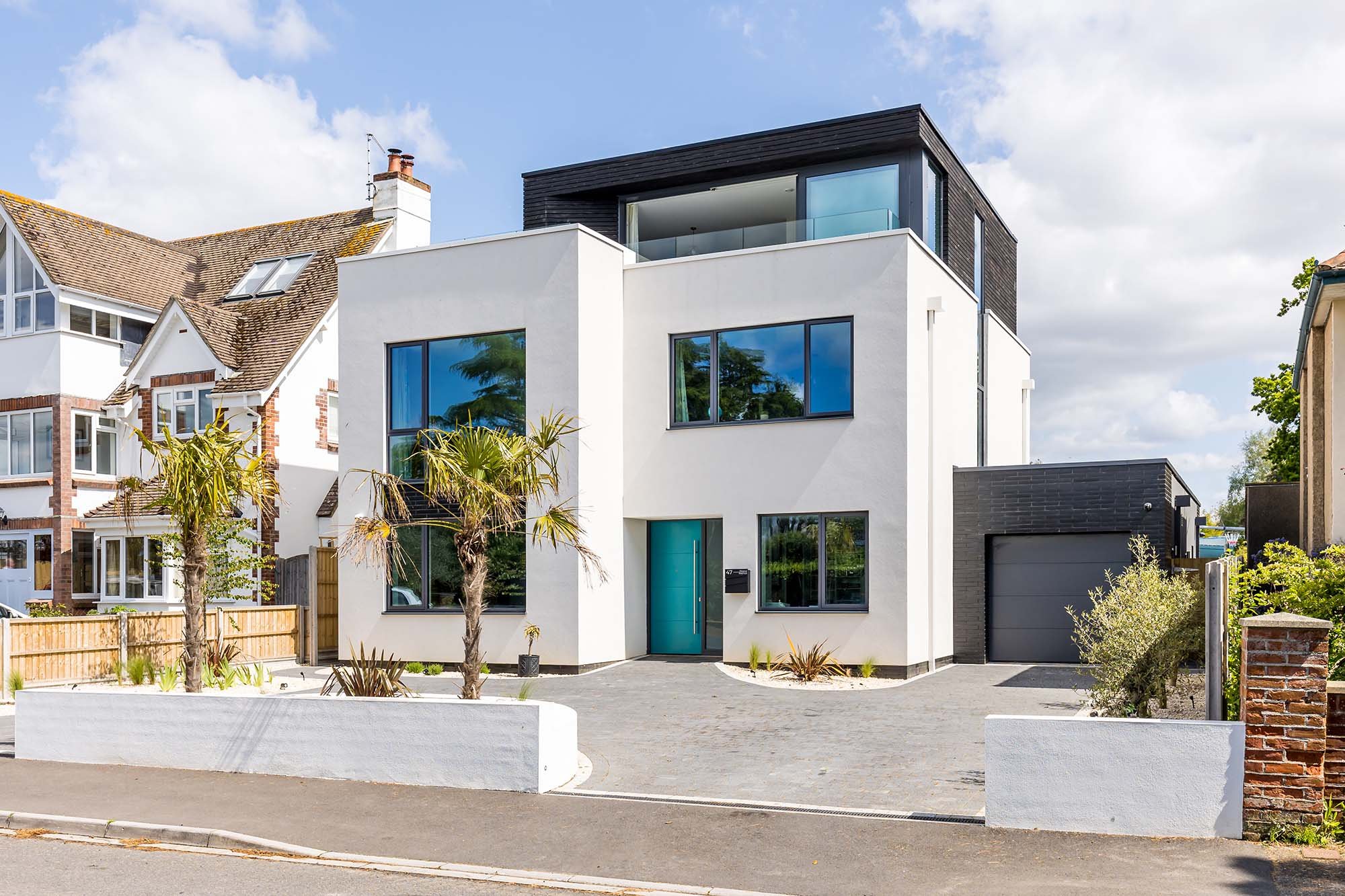Modern Architects Bringing Your Dream Home to Life
RIBA-qualified architects creating innovative, contemporary house designs, guiding you through every step of the journey.
Crafting Homes That Reflect Your Unique Vision
We create bespoke homes that reflect your vision and lifestyle. As RIBA Chartered Architects, we blend expertise, creativity, and precision to deliver exceptional designs tailored to your needs.
From high-end residential homes to luxury house extensions and modern living spaces, our seamless, personalised approach ensures your ideas are brought to life. Whether it’s a bespoke home extension, a luxury residence, or a modern house design, we craft spaces that inspire and endure.

Our 4 Step Process
At baron + baron Architects, we specialise in luxury house design and bespoke home extensions.
Our simplified, 4-step process ensures each project, whether a new house design or home renovation, is carefully considered from concept to completion.
1. Consultation (RIBA Stages 0-1)
We will explore your vision and create a detailed project proposal setting out key milestones and other important information specific to your build.
2. Design (RIBA Stages 2+3)
We'll create bespoke designs to help you visualise your project and guide you through any planning permission requirements.
3. Detail (RIBA Stages 3+4)
We develop comprehensive, detailed architectural drawings and specifications that we coordinate with a team of consultants, to serve as the blueprint for the construction stage.
4. Construction (RIBA Stages 5-7)
We support and advise you through the entire construction process from start to finish, ensuring seamless integration and timely completion.
Some of our previous designs
What Our Clients Say About Us
What’s Included in Your Free Consultation?
Your free consultation is an opportunity to explore your vision and turn ideas into possibilities. We’ll take the time to understand your goals, design preferences, and what you hope to achieve with your project.
Together, we’ll assess the site’s potential and discuss your budget to ensure your ideas are both creative and feasible. You’ll learn how we can tailor our approach to your needs, with transparency around fees and a commitment to delivering exceptional results.
Finally, we’ll talk through the next steps, timelines, and key milestones, giving you a clear picture of how we can bring your project to life.
-
At baron + baron architects, we just love designing houses, it’s that simple!
Our true love is designing contemporary one-off houses, where we can turn your ideas into something truly special and unique, which is unlike anyone else’s.
We also enjoy celebrating traditional craftmanship and using local, sustainable materials to bring a sense of comfort from the past into our designs using modern applications. So we are happy to design timeless, elegant traditional homes, alongside our bespoke minimalist, modern designs.
Whether you're dreaming of a modern open-plan living area, a tranquil master suite, or a functional home office, we are committed to creating transformative homes that will provide you and your family with lasting memories for years to come.
-
Our unique expertise lies in merging innovative design concepts with meticulous technical proficiency to craft bespoke homes.
We design beautiful, functional spaces filled with natural light, nature and thoughtful details, to give you a serene escape from the stresses of everyday life. Furthermore, our extensive construction experience ensures that your project is approached with build efficiencies and careful planning from day 1, saving you both time and money before you start your build.
We champion off-site, sustainable modern methods of construction where possible to reduce our footprint and to make the fabric of the building work as effectively as possible, for future generations.
To achieve this for you, we work closely with the project team to ensure your vision is achieved throughout the entire process.
-
Absolutely - we take away the stresses of navigating the planning process by undertaking key checks early on in the design process to make sure your project has the best chance possible of securing approval.
Once submitted, we can manage the application on your behalf or work closely with a planning consultant, to ensure the Local Planning Authority has everything needed to reach a positive decision.
Although planning permission is never guaranteed, we use our design expertise and experience to present a scheme that makes it as easy as possible for the Local Planning Authority to approve.
-
This can often be the most stressful part of planning a build whether you’re a homeowner or a developer and we are here to support you to obtain cost reassurances at key stages in the process. With the fluctuations in build and labour costs, together with moving market conditions and potential GDV factors, this process is always so important.
We start designing any project with your budget and aspirations in mind, so from our extensive hands-on experience, we are realistic in how this can be achieved.
Our value as architects is that we think about how the project can be built efficiently to make your budget go as far as possible. For example, what form of construction is best suited to the site, what level of specification are you looking for, is this a forever home or an opportunity to add value to a property?
We work closely with contractors and consultants to make sure we collectively achieve a great end result that is realistic with your budget.
As an example, we recently saved £200k on a groundworks package for a one-off home, simply by using our valuable expertise to overcome expensive retaining structures proposed, with a solution that was far simpler to design and ultimately build.
The result = a happy structural engineer, a happier contractor and one very happy client!
-
Yes and we actively encourage this - 3D visualisations are a great platform to experience and understand your designs before submitting for planning.
We can test material preferences, spatial layouts, key views and so much more. It can really bring a project to life for yourself and for other key players in the process such as the planners, neighbours, builders and prospective purchasers.
We are constantly testing new technologies to bring you the best immersive experience before a spade even touches the ground!

Book your free consultation
Complete the form below to book your free consultation.
Once submitted, we’ll get in touch to discuss your ideas, understand your vision, and guide you through the next steps of your project.






